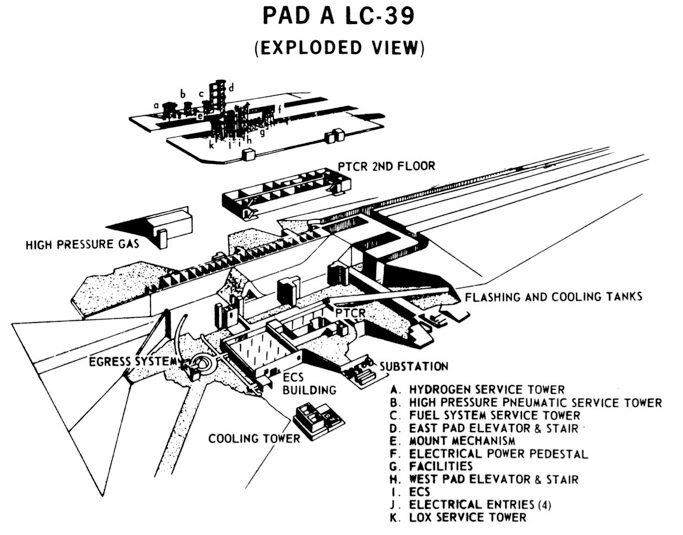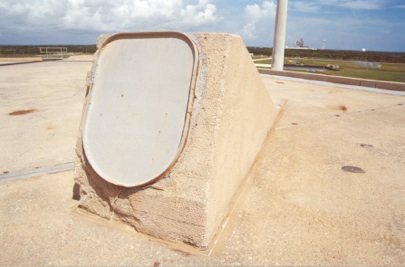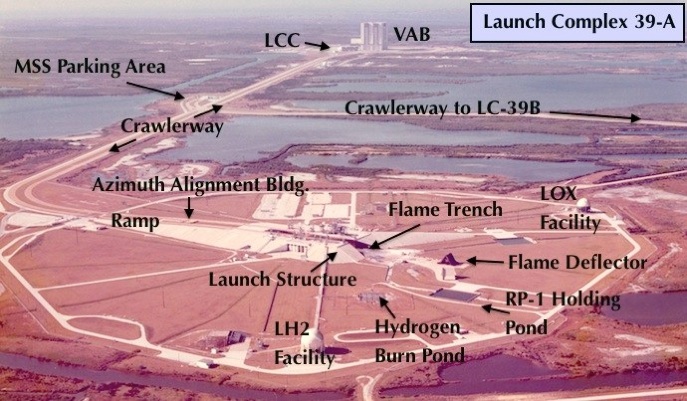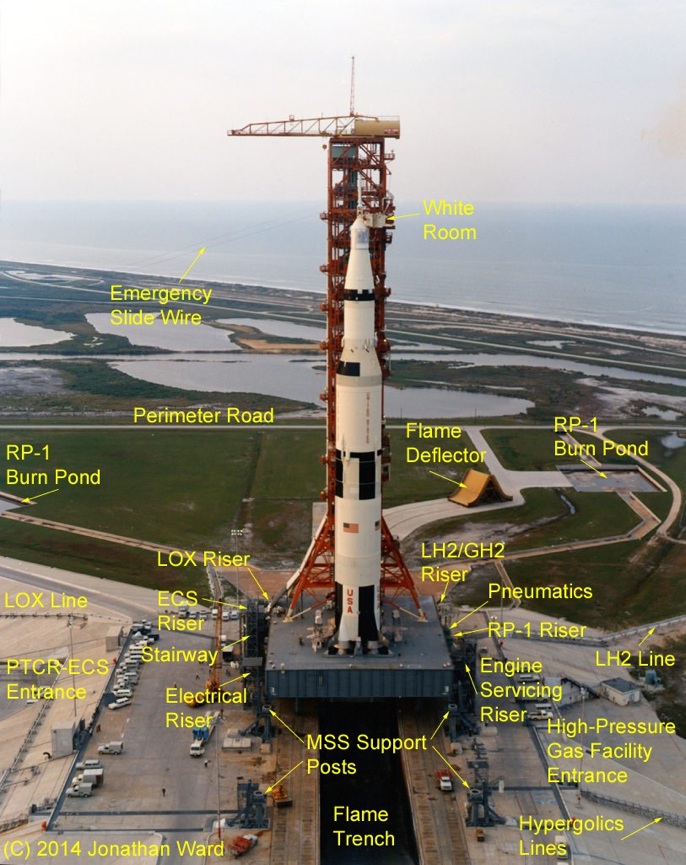Launch Pads


Right: 30-minute parking permit for Launch Pad 39B, issued for the Skylab Rescue (SL-R) mission. Skylab Rescue never flew; it was a contingency mission in case the Skylab astronauts were unable to return in the Apollo spacecraft that was docked to Skylab. (Jonathan Ward collection)

Pad Terminal Connection Room (PTCR)
The Pad Terminal Connection Room is located in a building on the west side of the flame trench, immediately adjacent to the flame deflector and underneath the elevated hardstand of the launch pad. It is covered with as much as 20 feet of dirt fill and concrete to shield it from the shock and heat of the launch. In this reinforced concrete room is the circuitry that links the Mobile Launcher, MSS, and launch pad equipment with the Launch Control Center. It also accommodates the electronic equipment that simulates the vehicle and the functions for checkout of the facilities when the launcher and vehicle are not at the pad.
Each of the floors of the PTCR measures approximately 136 feet by 56 feet. Entry is gained from the west side of the launch pad at ground level into the first floor area. In the Apollo era, instrumentation cabling from the PTCR extended to the ML, MSS, high pressure gas storage battery area, LOX facility, RP-1 (fuel) facility, LH2 facility, and azimuth alignment building. The equipment areas of this building have elevated false floors to accommodate the instrumentation and communication cables used for interconnecting instrumentation racks and terminal distributors.

Right: Temporary parking permit for Pad 39A. This is for an unspecified Apollo-era mission.



Clip-on shirt pocket badges permitted access to the launch pads for various Apollo missions. (Jonathan Ward collection)

“Rubber Room” and Blast Room
NASA needed to come up with several contingencies for the safety of the astronauts and support crew, were there to be a major malfunction at the launch pad during the final phase of the countdown. For example, in the event of a fire at the pad, the astronauts might have time to get off of the fully-fueled launch vehicle, but might not have enough time to get safely out of the launch pad area. Had a Saturn V exploded on the pad, the detonation could have been as powerful as half a kiloton of TNT. Such an explosion would have leveled the launch pad, destroying the vehicle, launch tower, and Mobile Launcher, and setting fires for miles around. How could the astronauts be kept safe with 5.5 million pounds of explosive fuel and oxidizer detonating nearby if they only had a few minutes to get out of their spacecraft?
NASA’s answer was the “Rubber Room” and Blast Room, adjacent to the ECS room deep in the launch pad. This room theoretically could have kept the astronauts safe with an exploding Saturn V directly above them. The location of the Blast Room is labelled as “Egress System” at the lower left of the pad diagram at the top of this page.
In the event of an emergency requiring evacuation of the vehicle, the crew access swing arm would be moved by remote control back to the Apollo Command Module. The astronauts would open the hatch, run across the access arm, and take a high-speed elevator to the base of the launch tower. The elevator trip took 30 seconds. There, they would run to the “Emergency Egress” system near the base of the elevator at Level A of the ML. Closing the hatch behind them, they would slide down a steep chute deep into the launch pad. The slope of the tunnel decreased near the end, allowing the evacuees to exit the tunnel safely.

Above: The interface between the ML escape tunnel and the tunnel through the launch pad structure to the Rubber Room. This entrance is now sealed off.
Right: A portion of the crew escape tunnel to exit the pad.
Below: The interior of the Blast Room.




Thankfully, the Blast Room was never used. Other crew safety devices included baskets on a slide wire, which would take the astronauts to an armored personnel carrier waiting nearby.

Entrance to the blast room was gained through blast-proof doors controllable from either side. The blast room floor was mounted on coil springs to reduce outside acceleration forces to 3 to 5 G's. Twenty people could be accommodated for 24 hours.
There was a 2-way radio in the room. The evacuees could leave the room via the blast door. If this was blocked, rescue crews could enter via a hatch at the top of the room. Evacuees could also leave via an air duct that led 1200 feet from the Blast Room to an air intake building at west side the pad perimeter.
Environmental Control Systems Room
The Environmental Control Systems (ECS) room is located in the pad fill west of the pad structure and north of the PTCR. It contained the equipment which furnishes temperature and humidity controlled air or nitrogen for space vehicle cooling at the pad. The ECS room is 96 feet wide by 112 feet long. In the Apollo era, the ECS housed air and nitrogen handling units, liquid chillers, air compressors, a 3000-gallon water-glycol storage tank and other auxiliary electrical and mechanical equipment. Air ducts ran from the ECS to an air handling facility at the western perimeter of the launch complex. Just to the north of the ECS was the emergency egress system’s Blast Room (see below).
Above: The hallway to the 2nd floor of the PTCR at Pad 39A. Photo taken December 2011. (Source: Wikimedia Commons)
Flame Trench and Flame Deflector
The launch pad is bisected longitudinally by a firebrick-lined flame trench. The trench is 58 feet wide and 450 feet long. The trench flares out at its east end. A wedge-shaped, 700,000 pound flame deflector to the east of the flame trench. The flame deflector is mounted on rails, and it is rolled into position in the trench, directly under the launch vehicle, during the final countdown. After the first stage engines ignite and the Saturn V builds up engine power prior to liftoff, the flame deflector diverts the hot gases and fireball out both ends of the launch pad and away from the Mobile Launcher and space vehicle.
Below: This photo, taken from atop the Mobile Service Structure (MSS) during its rollback the day before the launch of Apollo 13, shows a number of features and facilities on Pad 39A.
Pad Facilities and Services
Located at the perimeter road were storage tanks for liquid oxygen (LOX or LO2), liquid hydrogen (LH2), and RP-1 (a form of kerosene fuel for the S-IC stage). Two 150-by-250 foot spill ponds near the launch pad collected spilled RP-1 and water from the pad area. The water was drained and the fuel was skimmed off and disposed of. Hydrogen gas that was boiled off from that ML or the launch vehicle was shunted to the bottom of a 100-foot-square burn pond, where it was bubbled to the surface and burned.
The Azimuth Alignment Building was located inside the approach ramp about 700 feet from the Mobile Launcher pedestals. The building housed the auto-collimator theodolite which sensed, by a light source, the rotational output of the gyroscopic platform in the launch vehicle.
The launch pad had a series of risers and support structures for fueling, pneumatic, electric power and environment control interfaces. These connected to the Mobile Launcher when the vehicle was parked at the launch pad.
Within the east side of the launch pad was a high-pressure gas storage facility. This contained a 3,000 cubic foot tank of pressurized nitrogen and a 9,000 cubic foot tank of pressurized helium.
Below: An exploded diagram of Pad LC-39A, showing the facilities located within the hardstand.

The Launch Complex 39 launch pads (LC-39A and LC-39B) are located approximately three miles from the Vehicle Assembly Building. Each launch site is an eight-sided polygon approximately 3,000 feet across. At the center of each complex was raised concrete launch structure. A ramp with a 5% slope leads from the crawlerway to the top of the launch structure. LC-39A and LC-39B were essentially identical during the Apollo program.
Apollos 4, 6, 8, 9, 11, 12, 13, 14, 15, 16, 17, and the Skylab Orbital Workshop were launched from LC-39A. Apollo 10, the Skylab manned missions, and the Apollo-Soyuz Test Project were launched from LC-39B.
Both LC-39 launch pads were heavily modified to be used during the Space Shuttle Program. LC-39B was further modified to support the Ares 1-X test launch in 2009.
Above: The major facilities at Launch Complex 39-A during the Apollo era.

(c) 2012 Jonathan H. Ward