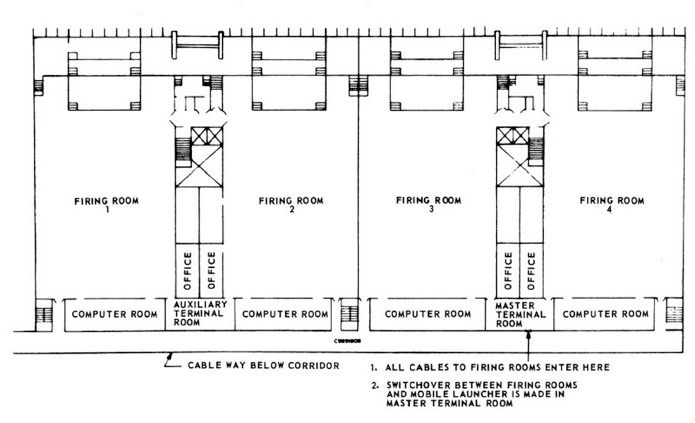
Launch Control Center (LCC)
The Launch Control Center (LCC) adjoins the southeast corner of the VAB, and is connected to the VAB via a long enclosed walkway. The LCC is four stories tall. During the Apollo era, the ground floor contained offices, cafeteria, and dispensary, the second floor housed telemetry and radio equipment. Firing rooms occupied the third floor, and the fourth floor had conference rooms and displays.
The LCC originally was designed with four Firing Rooms (FR's), one corresponding to each High Bay in the VAB. As originally conceived, each of the up to four Saturn rockets being stacked in the VAB would have a dedicated Firing Room for test, checkout, and launch. During Apollo, three of the High Bays and three of the Firing Rooms were fully equipped. Firing Room 4 served as a project management room during construction of LC-39 and was also used for systems integration and contractor meetings. See this section for detailed information on the Firing Rooms.
The diagram and model below show the floor plan of the third floor of the LCC. In these views, East is at the top (i.e., the windows are at the top of the diagram, facing the launch pads).
Even though the LCC was built 3.5 miles from the Complex 39 launch pads, it needed to be hardened for protection from potential launch catastrophes. The exterior windows, facing the launch pads, are 2 cm thick, heated by infrared lamps to prevent fogging, soundproofed, and protected by shutters than can be rapidly closed in the event of an explosion.
This photo, taken in 2011, shows the foyer of the Launch Control Center, between two of the Firing Rooms on the upper floor. Plaques along the wall commemorate the missions launched from that Firing Room. Photo courtesy ”petecrow/NASA” © 2011 by / Peter M. Crow and the Peter Michael Crow Trust and by Seine/Harbour® Productions, LLC, Studio City, California. Used by permission.



(c) 2012 Jonathan H. Ward